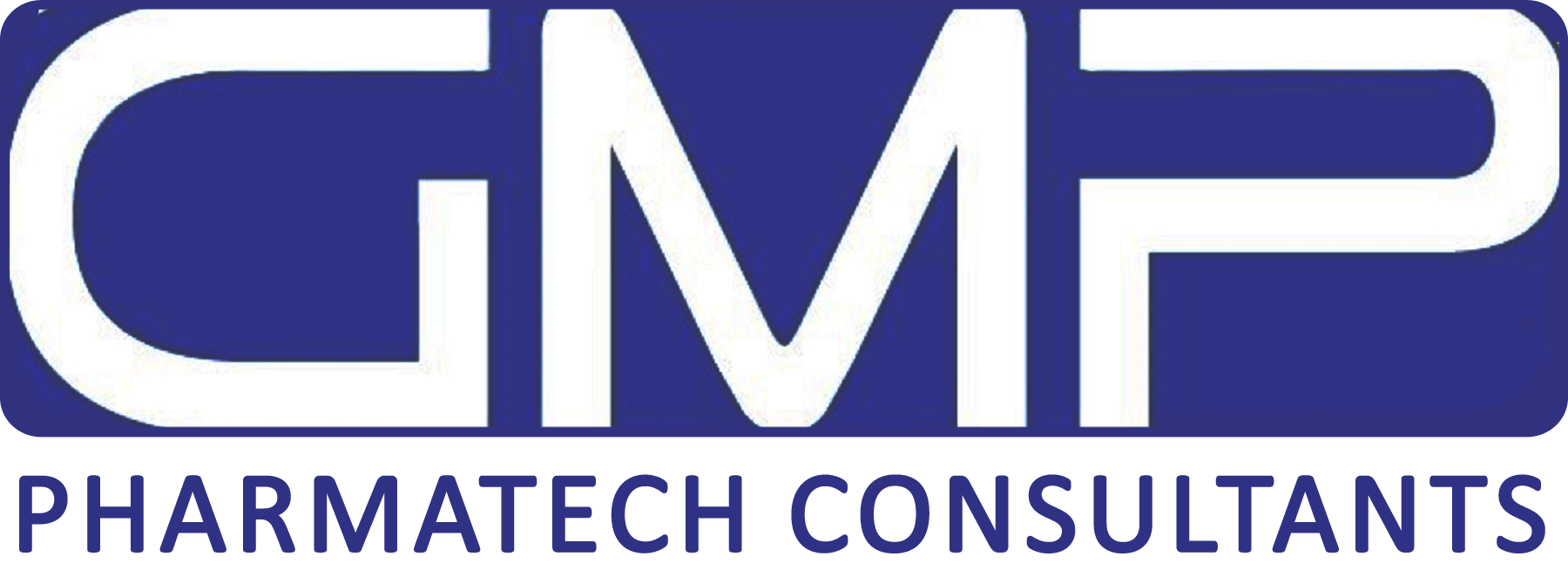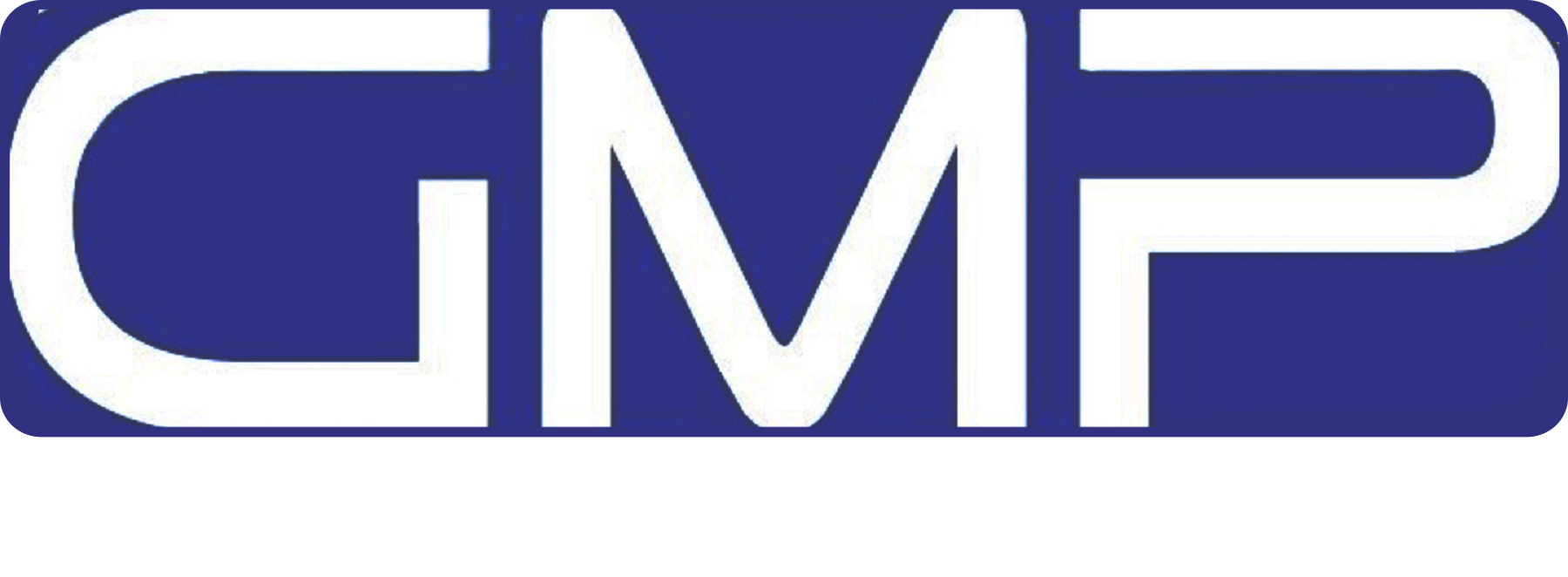- Mon - Sat: 9.00 AM - 6.00 PM
- tatasantosh@gmp-pharmatech.com
- +91 87900 46880
Clean Room Design Ahu Zoning
- Home
- Our Services
- Clean Room Design Ahu Zoning

CLEAN ROOM DESIGN & AHU ZONING
Clean rooms must ensure proper airflow, pressure differentials, contamination control, and ease of maintenance. Designing the layout for an AHU (Air Handling Unit) and cleanrooms in a pharmaceutical facility is crucial for maintaining controlled environments that meet regulatory standards.
What we do:
- Design of the Clean room zoning
- Identification of the utilities
- Project budgeting
- Preparation of Specification and Qualification documents
- Review of Duct work, Insulation & Condensation Control systems
- Preparation of SOPs for routine operation, Calibration, performance verification testing & Preventive maintenance.
- Review of Air flow patterns
- Verification of regulatory compliance w.r.t ISO 14644
- Review of Redundancy Systems
- Review of sterilization suite
- Review of Airlocks positioning
- Review of Performance verification tests (PVTs)
Services
Contacts
Visit Us
Plot No-138, Ushodaya Junction, Sector 8, MVP Colony, Visakhapatnam, Andhra Pradesh 530017
Any Questions?
+91 87900 46880
Mail Us
maxbizz@mail.com

