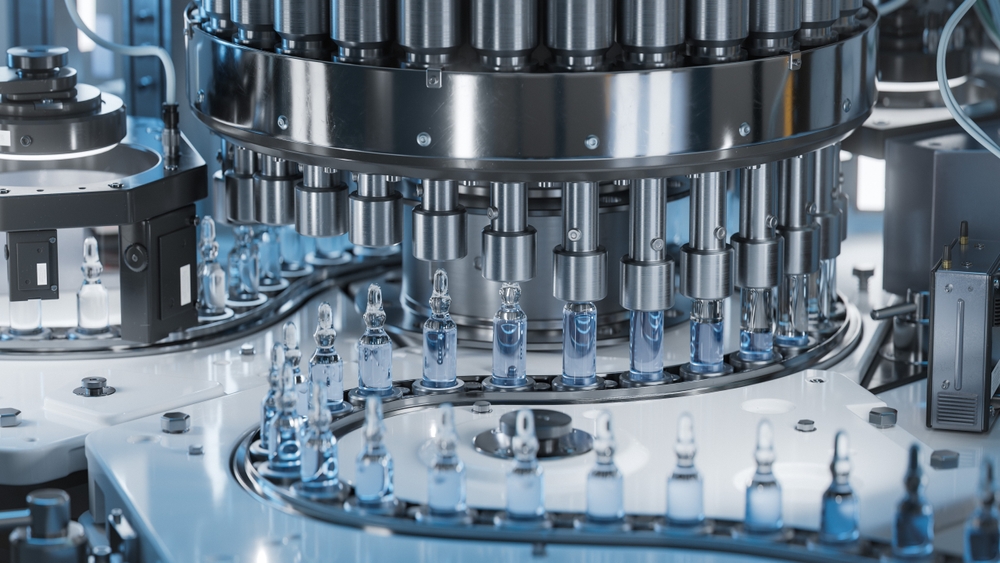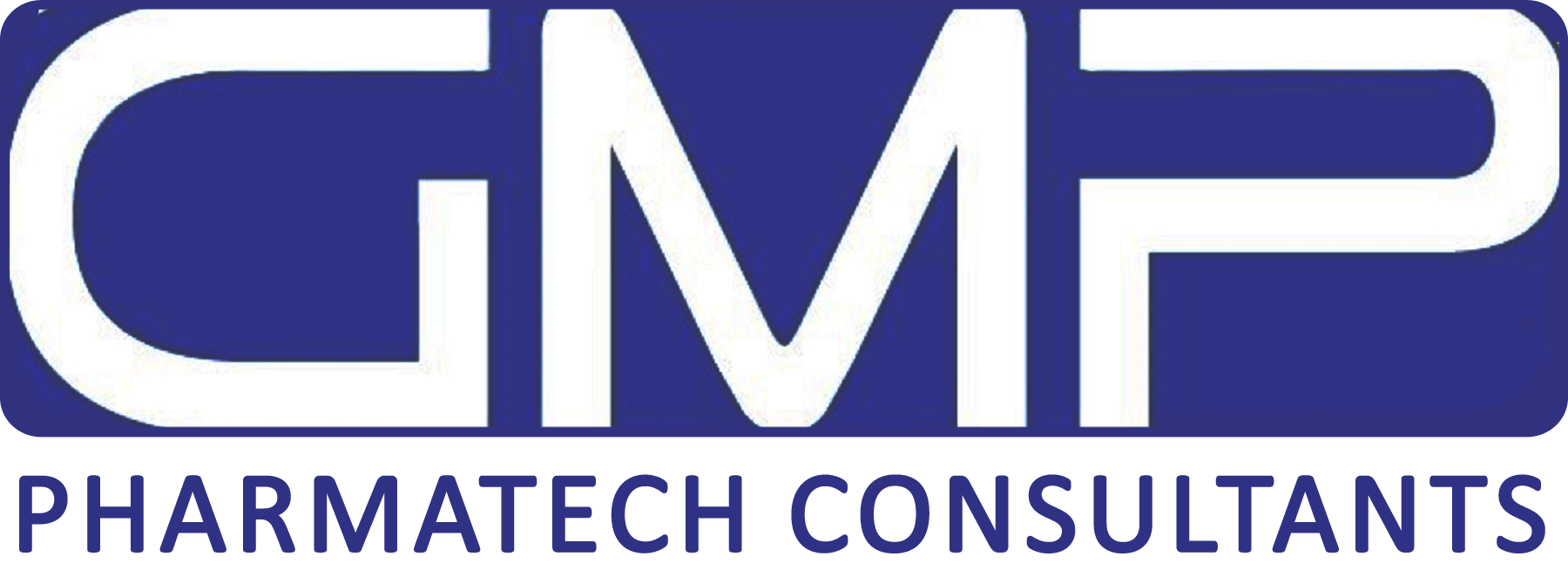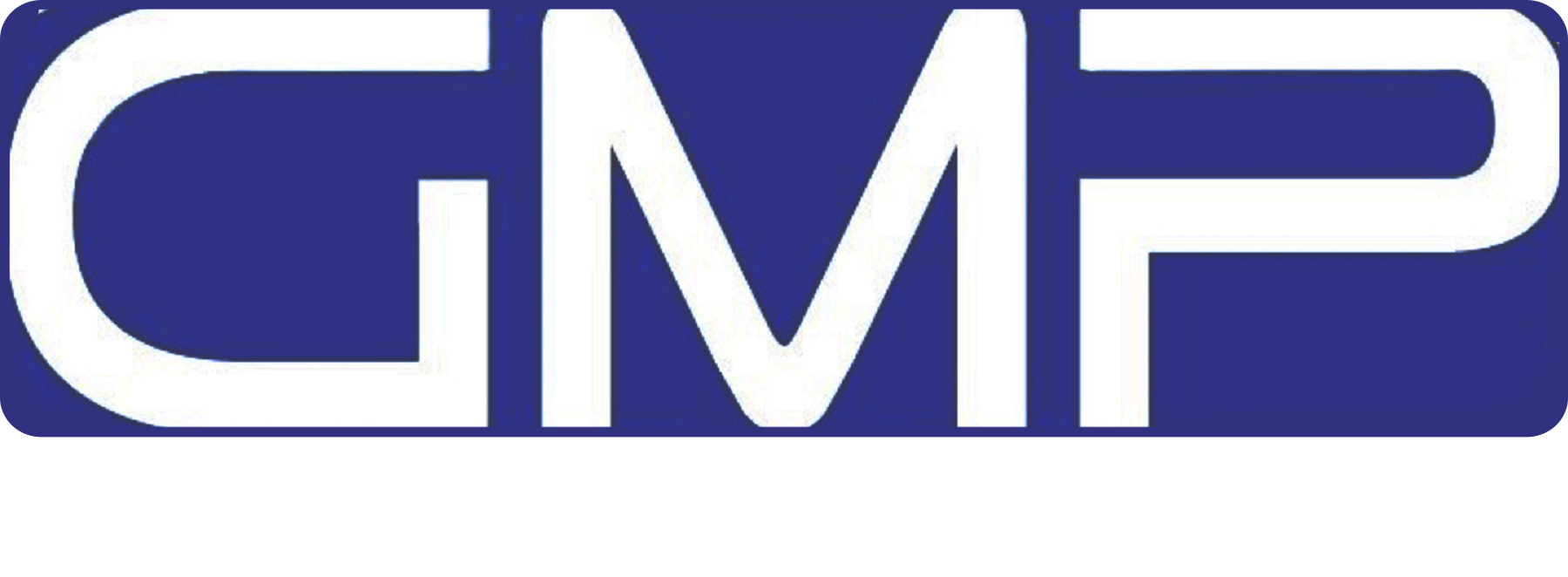- Mon - Sat: 9.00 AM - 6.00 PM
- tatasantosh@gmp-pharmatech.com
- +91 87900 46880
Project Planning
- Home
- Our Services
- Project Planning

PHARMACEUTICAL MANUFACTURING LAYOUT DESIGNS
Designing a pharmaceutical manufacturing layout involves a systematic approach to ensure that the facility meets regulatory requirements, supports efficient production processes, and maintains product quality.
Planning a green field / Brown Filed project?
you can engage us for:
Project Planning and Scope Definition
- Establish the scope, goals, Define the product types, production capacity, and operational requirements.
- Establish compliance (e.g., FDA, EMA, WHO GMP).
- Develop a project timeline, budget, and resource allocation plan.
- Identify key stakeholders, including engineering, quality assurance, regulatory, and operations teams.
Site Selection and Analysis
- Map out each stage of the manufacturing process, including material handling, storage, production, packaging, and waste management.
- Identify critical control points and areas requiring stringent environmental controls (e.g., cleanrooms, sterile areas).
- Ensure a logical and efficient flow of materials, personnel, and products to minimize cross-contamination and mix-ups.
Facility Layout Design
- Zoning and Segregation
- Cleanroom Design
- Personnel and Material Flow
- Utility and Support Areas
- Waste Management
Compliance with Regulatory and cGMP Requirements
- Review regulatory guidelines (e.g., FDA CFR Part 211, EU GMP Annex 1) for facility design, especially concerning cleanrooms, HVAC systems, and material/personnel flow.
- Design layouts to prevent contamination, cross-contamination, and mix-ups in product handling.
- Implement features such as controlled access, airlocks, and pressure differentials to maintain product integrity and environmental conditions.
Equipment Layout and Utility Design
- Position equipment based on process flow diagrams and consider ergonomic factors for operators.
- Design utility systems (e.g., HVAC, WFI, steam, Purified water, compressed air) to support equipment requirements and maintain controlled environments.
- Ensure that utilities are accessible for maintenance without disrupting production.
Environmental Controls and HVAC Design
Objective:
Design an HVAC system that maintains the required environmental conditions throughout the facility.
Activities:
- AHUs Design
- Pressure Cascading
- Filtration Systems
Safety and Ergonomics
- Design emergency exits, fire safety systems, and safety showers/eyewash stations according to local and international safety standards.
- Ensure that workstations are ergonomically designed to minimize strain and injury risks.
- Implement proper lighting, noise control, and ventilation to create a comfortable working environment.
Detailed Design and Documentation
- Develop architectural, structural, and MEP (mechanical, electrical, plumbing) drawings that detail the facility’s layout, including floor plans, elevations, and sections.
- Create equipment specifications, utility diagrams, and control system schematics.
- Prepare a VMP outlining the qualification and validation of facility systems.
Construction and Commissioning
- Construction Management
- Commissioning
- Installation Qualification (IQ)
Qualification and Validation
- Operational Qualification (OQ)
- Performance Qualification (PQ)
- Documentation
Final Review and Regulatory Approval
- Review Documentation for Regulatory Submission
- Review Inspection Readiness
- Hand hold for regulatory Approval
Operational Start-Up
- Training
- Pilot Runs
- Continuous Monitoring
Continuous Improvement and Maintenance
- Routine Maintenance
- Change Management
- Periodic Requalification
Services
Contacts
Visit Us
Plot No-138, Ushodaya Junction, Sector 8, MVP Colony, Visakhapatnam, Andhra Pradesh 530017
Any Questions?
+91 87900 46880
Mail Us
maxbizz@mail.com

